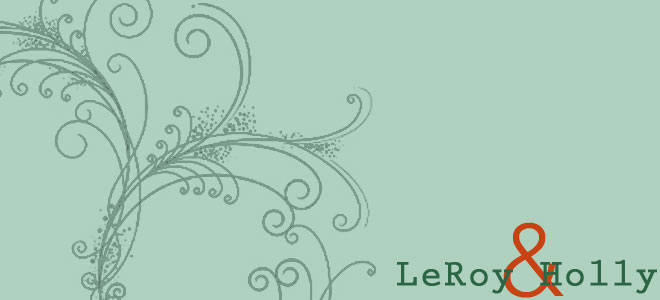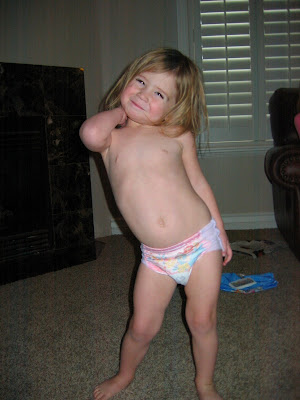So here we have the Grand Tour!

Picture 1: here's the front of the house, with all the board and batten, rock, shakes. The only thing that remains to be done here is to stain those posts on the front porch (the ugly orange things). They'll be stained to match the front door once the weather allows.

Picture 2: The entry way. I had to have this light, I think it's pretty cool. My Aunt Dana does vinyl stuff and I had her do this for my entry. She did a perfect job!
 Picture 3: The family room. Can you hear what our couches are screaming? Listen... hear that? "We're TEMPORARY!!". Eventually they'll be replaced with a comfy L-shaped brown leather chaise sectional, but we do have to pace ourselves. I didn't get a good picture of the fireplace this time, but it looks the same as it did in the last house update. This is mostly kitchen. I love my kitchen.
Picture 3: The family room. Can you hear what our couches are screaming? Listen... hear that? "We're TEMPORARY!!". Eventually they'll be replaced with a comfy L-shaped brown leather chaise sectional, but we do have to pace ourselves. I didn't get a good picture of the fireplace this time, but it looks the same as it did in the last house update. This is mostly kitchen. I love my kitchen.




 Master bathroom:
Master bathroom:

 That concludes the grand tour. Areas like the "club house", the deck and the office either haven't changed since I last put up pictures, or they're simply too messy to take pictures.
That concludes the grand tour. Areas like the "club house", the deck and the office either haven't changed since I last put up pictures, or they're simply too messy to take pictures.
 Picture 3: The family room. Can you hear what our couches are screaming? Listen... hear that? "We're TEMPORARY!!". Eventually they'll be replaced with a comfy L-shaped brown leather chaise sectional, but we do have to pace ourselves. I didn't get a good picture of the fireplace this time, but it looks the same as it did in the last house update. This is mostly kitchen. I love my kitchen.
Picture 3: The family room. Can you hear what our couches are screaming? Listen... hear that? "We're TEMPORARY!!". Eventually they'll be replaced with a comfy L-shaped brown leather chaise sectional, but we do have to pace ourselves. I didn't get a good picture of the fireplace this time, but it looks the same as it did in the last house update. This is mostly kitchen. I love my kitchen.


Here's the girl's/main bathroom. Look at this cool step our awesome cabinet people put in!

This room is such a cool get away. We went from a queen to a king size bed when we moved, and let me tell you... it's heaven! I was so excited to put this bedding on, too. I love it.
 Master bathroom:
Master bathroom:I know I'm over-using the word "love" in this post, but what else can I say about our master bathroom? Love, love, love. Tons of storage. Square sinks. Did you notice the blow-dryer cabinet? I won't have any more wardrobe problems due to lack of a full length mirror... I'll just have to come up with another excuse.


This may be my favorite room in the house. It's such a happy room! I love the colors, the simplicity, the little details here and there (see the pillows Jayme made for them on the window seat?). Over each of their beds is a light controlled by a dimmer by their individual nooks. At night, we just turn it on to a soft glow and they can fall asleep in peace. Other times, like this morning, they can sit in bed with the light a little brighter and look through books. Perfect.
I still have a lot of ideas for this room... desks, white canopies, window treatments... but it's like I said before- i need to pace myself.


 That concludes the grand tour. Areas like the "club house", the deck and the office either haven't changed since I last put up pictures, or they're simply too messy to take pictures.
That concludes the grand tour. Areas like the "club house", the deck and the office either haven't changed since I last put up pictures, or they're simply too messy to take pictures. And now I'm going to have to find other things to blog about... Thanks for following along this last year as we went through this grueling process. We're thrilled with the results, and thrilled to be done.
We love visits, so please, if you're in the area, stop by!















